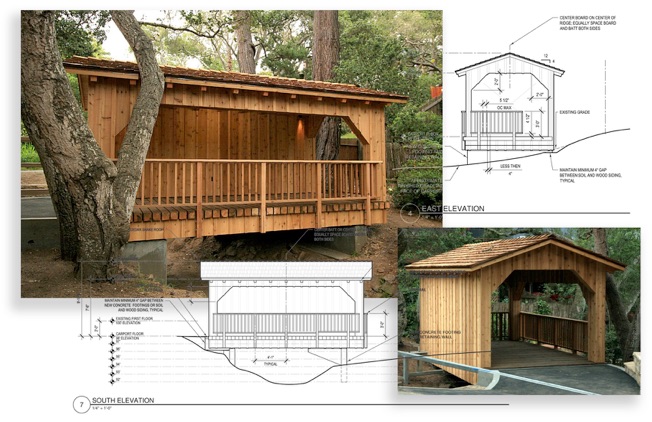

Bungalow
Carmel, CA - Harmony & Unity
Description: this small Carmel residence began the design process as a clumsy, cut-up conglomerate of disparate parts, resulting from a series of successive remodels unified only by its painted shell. The objective here was to enlarge, update and unify this house into a functional, coherent and engaging home while keeping it consistent with its Carmel roots.
The addition of a parking bridge not only satisfied regulatory requirements, but added an architectural element that serves to compliment and enhance the primary structure.

DESIGN DEVELOPMENT AND PRODUCTION OF CONSTRUCTION DOCUMENTS
in AutoCAD Architecture 2009